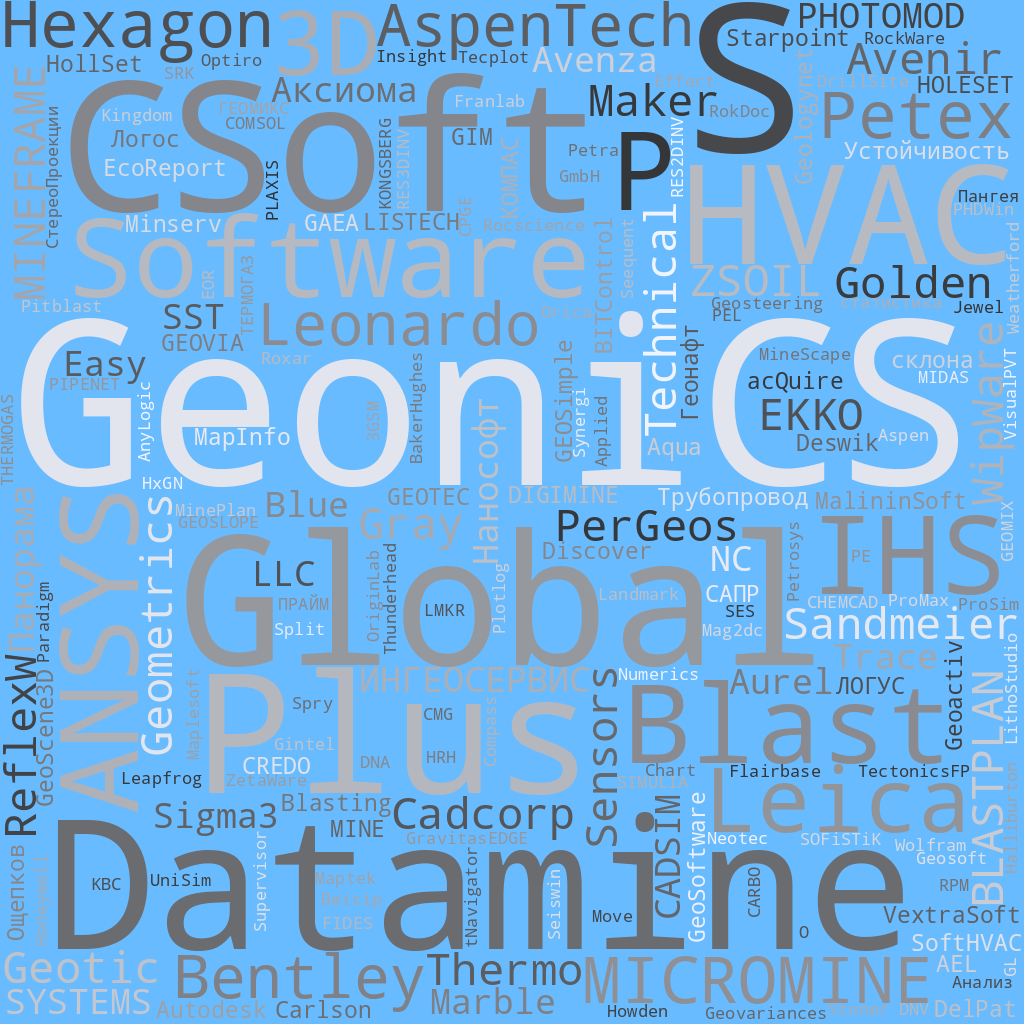![]() Sandmeier geophysical research ReflexW
Sandmeier geophysical research ReflexW
![]() PerGeos Software от Thermo Fisher Scientific
PerGeos Software от Thermo Fisher Scientific
Заметок в базе: 412
Человек на сайте: 12
ESurveying Softech
Автор: Гричуха Константин
Дата: 2024-01-19
Главная / ПО для топографов, геодезистов / Каталог /ESurveying Softech
ESurveying Softech
Заказать и получить вылеченную от чрезмерной жадности программу подробнее >>>>>
ESurveying Softech (INDIA) Pvt. Ltd.
ESurveying Softech India Private Limited is a prestigious firm with its base in Bengaluru, India. We, at ESurveying, aim to provide the best software solutions to Infrastructure Engineering. Engineering Firms use our products to develop better, more presentable drawings and accurate reports. ESurveying is headquartered in Bengaluru but have thousands of customers all over India and the world. With our proven expertise and researc h, we help our clients to prepare DPRs, estimates, reports and drawings quickly. Besides, we have developed some of the unique and effective algorithms helping Engineering Firms to Save Considerable cost in Construction Projects. The key to our success is simple. We believe in delivering complete solutions involving domain study, rigorous research, quick delivery of product after the order, training and hand-holding, preparing easy access documentation with supporting videos and giving the best online support with the latest technology tools. Исследуйте и разрабатывайте профессиональные и интуитивно понятные инженерные программные решения, которые просты в использовании и снижают стоимость проекта. Домены начали работать в области дорожного строительства, а затем расширили наши решения в области транспортного машиностроения и водного хозяйства.
h, we help our clients to prepare DPRs, estimates, reports and drawings quickly. Besides, we have developed some of the unique and effective algorithms helping Engineering Firms to Save Considerable cost in Construction Projects. The key to our success is simple. We believe in delivering complete solutions involving domain study, rigorous research, quick delivery of product after the order, training and hand-holding, preparing easy access documentation with supporting videos and giving the best online support with the latest technology tools. Исследуйте и разрабатывайте профессиональные и интуитивно понятные инженерные программные решения, которые просты в использовании и снижают стоимость проекта. Домены начали работать в области дорожного строительства, а затем расширили наши решения в области транспортного машиностроения и водного хозяйства.
Программные продукты
Программное обеспечение для топографов и геодезистов:
ESurvey CADD & Civil Tools - is a comprehensive software solution for Civil Survey Engineers for creating Contours Quickly, Section Generation for Volume Calculation, Earthwork Quantities (Quantity Takeoff) and Converting point data into Topographical map.CADD ESurvey & Гражданские Инструменты - являются всесторонним программным продуктом для Гражданских Инженеров Обзора для создания Контуров Быстро, Генерации Раздела для Вычисления Объема, Количества Земляного укрепления (Взлет Количества) и Преобразование данных точки в Топографическую карту.
ESURVEY CADD - Infrastructure Engineering and Design Solutions. Разработка инфраструктуры и дизайнерские решения. ESurvey CADD Diamond Pack. ESurvey CADD Titanium Pack.
ESurvey CADD is a comprehensive software solution for Civil Survey Engineers for creating Contours Quickly, Section Generation for Volume Calculation, Earthwork Quantities (Quantity Takeoff) and Converting point data into Topographical map.CADD ESurvey - всесторонний программный продукт для Гражданских Инженеров Обзора для создания Контуров Быстро, Генерации Раздела для Вычисления Объема, Количества Земляного укрепления (Взлет Количества) и Преобразование данных точки в Топографическую карту.
Collection of Solution to meet all the requirements related preparation of drawings and Reports related to Site, Road, Canal, Railway & Infra Projects, Section, Contour, Earthwork, Lisp, Topodraw, Interpolate, KML
ESURVEY CIVIL TOOLS
A Bunch of Efficient Drafting, Analysis and Design Solutions. Связка эффективного составления, решений для анализа и проектирования.
Collection of solutions related to Infrastructure Engineering for better drafting, design and analysis
CAD Layout, Excel to CAD, Parcels, Pavement Design, Quick Section, Road Network , Sewer Network, Water Network
ESurvey Road Infra Suite
Road infra suite is collection of Multiple Software Modules related to Drafting and Design of Road Such as Road Design / Preparing Strucutre Drawing Etc. Road infra suite - это набор из нескольких программных модулей, связанных с составлением проекта дороги, таких как Проектирование дороги / Подготовка структурного чертежа и т.д.
ESurvey Water Infra Suite
Water Infra Suite is a Collection of Multiple Software Modules related to Water Engineering, Such as Water Hydraulics / Water Distribution / Sewer Network. Water Infra Suite - это набор из множества программных модулей, связанных с водохозяйственной инженерией, таких как Гидравлика воды / Водораспределение / Канализационная сеть.
Заказать и получить вылеченную от чрезмерной жадности программу подробнее >>>>>
Просмотров: 1472







