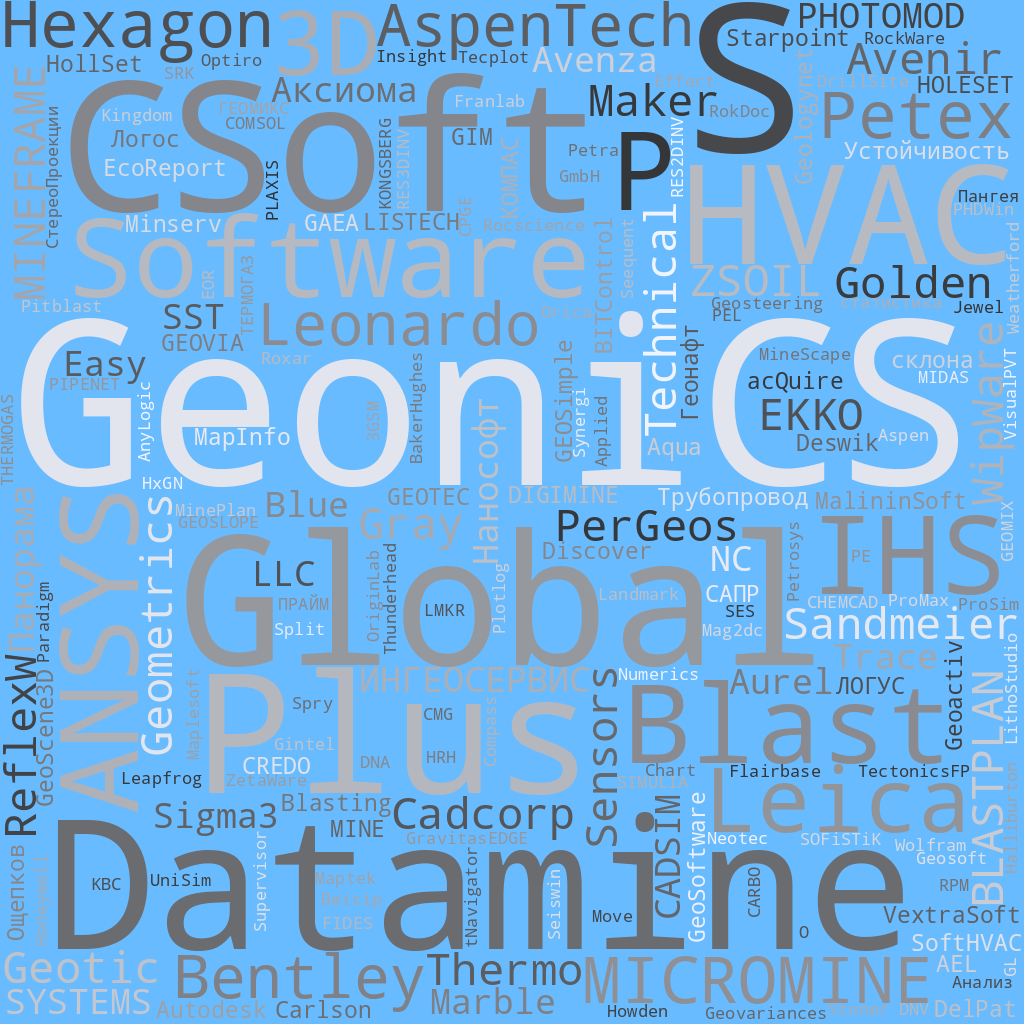![]() Sandmeier geophysical research ReflexW
Sandmeier geophysical research ReflexW
![]() PerGeos Software от Thermo Fisher Scientific
PerGeos Software от Thermo Fisher Scientific
Заметок в базе: 412
Человек на сайте: 11
HVAC Solution
Автор: Гричуха Константин
Дата: 2024-01-22
Главная / ПО для Экологов / Каталог /HVAC Solutiont
HVAC Solution
Заказать и получить вылеченную от чрезмерной жадности программу подробнее >>>>>
We have a simple wish at HVAC Solution software: to change the world. HVAC Solution software is a dynamic interactive systems building software for HVAC systems design. The only software of its kind; built  by engineers for engineers. It works the way you think.
by engineers for engineers. It works the way you think.
Imagine connecting a boiler to a coil in a few easy steps; you have just sized all your pipes and pumps and performed literally hundreds of calculations in seconds. Connect to that system an air handler and a VAV box and you have an extremely versatile and powerful design tool. HVAC Solution software takes you from the end of your building loads to the end of your HVAC design project by selecting and scheduling your equipment.
У нас есть простое желание в программном обеспечении HVAC Solution: изменить мир. Программное обеспечение HVAC Solution представляет собой динамическое интерактивное программное обеспечение для построения систем ОВКВ. Единственное программное обеспечение такого рода; построен инженерами для инженеров. Это работает так, путь ты думаешь.
Представьте себе подключение котла к катушке за несколько простых шагов; Вы только что измерили все ваши трубы и насосы и выполнили буквально сотни вычислений в секундах. Подключите к этой системе пневматический манипулятор и коробку для переменного объема воздуха, и у вас есть чрезвычайно универсальный и мощный инструмент для конструирования. Программное обеспечение HVAC Solution обеспечивает переход от конца нагрузки здания к концу проекта проектирования ОВК путем выбора и планирования оборудования.
HVAC Solution
HVAC Solution - Professional allows you to drag-and-drop super-intelligent objects to design air systems including both air handlers and rooftops. It also provides you with tools to build hydronic, steam and control systems. The software includes all the necessary piping and ductwork components to model most systems with unparalleled flexibility. Top this off with the capability to select equipment from one of our many equipment manufacturers that meet your design capacities. Create equipment and control schedules, bill of materials, schematic in dxf format, an electrical coordination matrix and more.
Заказать и получить вылеченную от чрезмерной жадности программу подробнее >>>>>
Просмотров: 777







