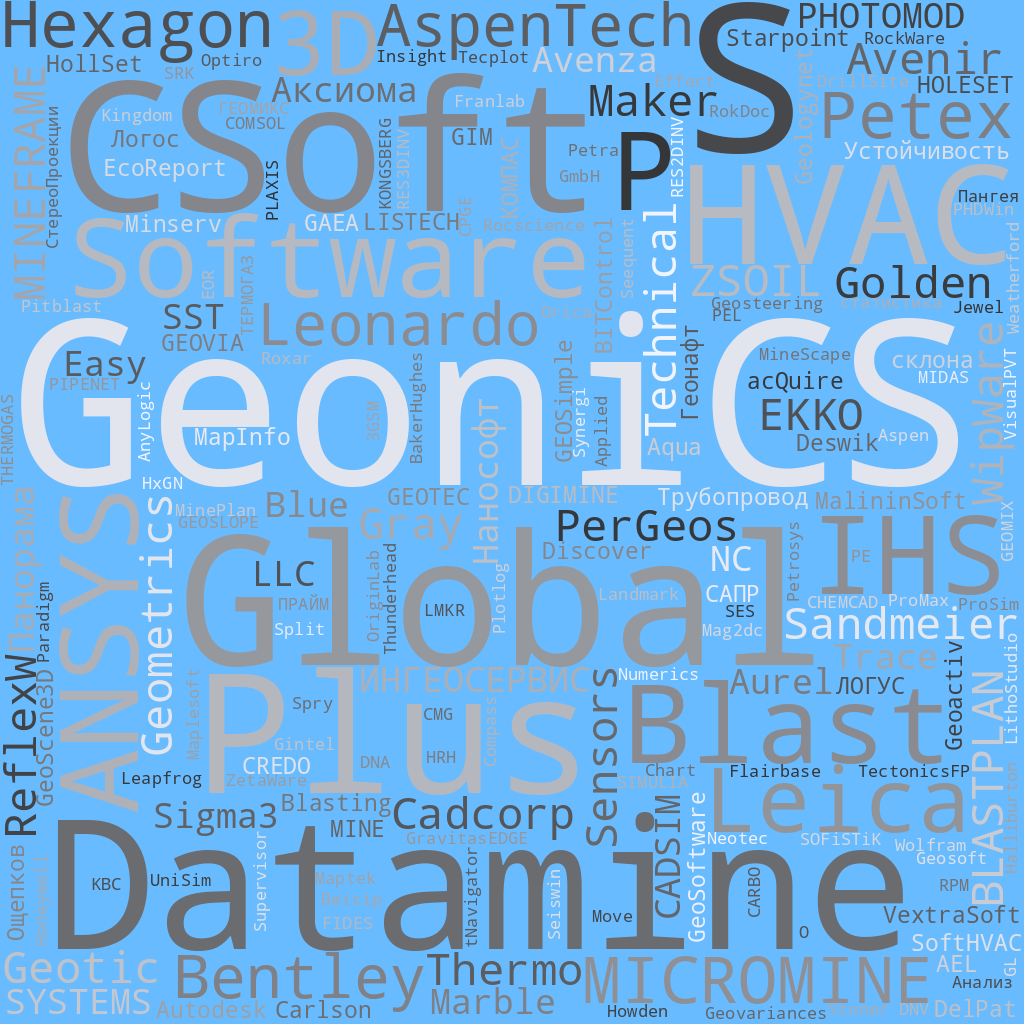![]() Sandmeier geophysical research ReflexW
Sandmeier geophysical research ReflexW
![]() PerGeos Software от Thermo Fisher Scientific
PerGeos Software от Thermo Fisher Scientific
Заметок в базе: 412
Человек на сайте: 19
LISTECH Software
Автор: Гричуха Константин
Дата: 2024-01-07
Главная / ПО для топографов, геодезистов / Каталог /LISTECH
LISTECH Software
Заказать и получить вылеченную от чрезмерной жадности программу подробнее >>>>>
Авторизованный партнёр Hexagon’s Geosystems
Solving surveying and engineering challenges with smart geospatial software to help visualise, compute, design, validate and exchange data for ultimate productivity. Решение геодезических и инженерных задач с помощь ю интеллектуального геопространственного программного обеспечения, помогающего визуализировать, обрабатывать, проектировать, проверять и обмениваться данными для максимальной производительности. LISTECH, part of Hexagon, creates geospatial software solutions that visualise, compute, design, validate and exchange data that supports surveying, civil engineering, construction and infrastructure applications. Our agile software solutions are specifically designed to solve the complex problems associated with surveying and engineering. Shaping data into actionable information vital for understanding, planning and executing work, our solutions empower everyone to be most efficient and productive. Hexagon is a global leader in sensor, software and autonomous solutions that are putting data to work to boost efficiency, productivity, and quality across industrial, manufacturing, infrastructure, safety, and mobility applications.
ю интеллектуального геопространственного программного обеспечения, помогающего визуализировать, обрабатывать, проектировать, проверять и обмениваться данными для максимальной производительности. LISTECH, part of Hexagon, creates geospatial software solutions that visualise, compute, design, validate and exchange data that supports surveying, civil engineering, construction and infrastructure applications. Our agile software solutions are specifically designed to solve the complex problems associated with surveying and engineering. Shaping data into actionable information vital for understanding, planning and executing work, our solutions empower everyone to be most efficient and productive. Hexagon is a global leader in sensor, software and autonomous solutions that are putting data to work to boost efficiency, productivity, and quality across industrial, manufacturing, infrastructure, safety, and mobility applications.
Программное обеспечение:
LISCAD Surveying & Engineering Software
Purpose made software for the surveyor and engineer. Специально разработанное программное обеспечение для геодезиста и инженера.
LISCAD is a complete field-to-finish surveying and engineering software trusted by thousands of users worldwide.
Designed and developed by surveyors and engineers, LISCAD interfaces with all common surveying, engineering and CAD systems and processes field survey data from all major survey equipment manufacturers.
Just some of the things you can do with LISCAD include;
rigorous geodetic computations
unlimited model size
traverse and least squares network adjustment
2D and 3D transformations
volume computations
geo-referenced background images
3D visualisation and profiles
The impressive engineering design capability allows easy generation of virtually any design, while Survey Live can be used for real-time surveying and set-out with total stations or GNSS equipment. In addition, point clouds can be imported, viewed, edited and utilised for virtual surveying workflows.
Configure and Customise
LISCAD’s flexibility allows you to customise its configuration and field coding to suit your local needs. Customise code structure, colours, toolbars, folders code tables, projections, fonts and numerous other aspects of the system. This intuitive software is free to try, easy-to-use and quick to learn with comprehensive tutorials, technical support and language versions.
Modular Design
LISCAD has a number of modules which are integrated to offer a seamless workflow. The modular design offers the flexibility to purchase only what you need initially and to add modules with extra functionality as required.
LISTECH Neo
Next generation surveying, civil engineering and geospatial software. Геодезическое, гражданское строительство и геопространственное программное обеспечение нового поколения.
Today more than ever, our customers need to rely on seamless workflows for their projects. To improve project efficiencies, we have developed Neo - a comprehensive, integrated software solution that simplifies the most complex jobs for faster results.
Neo is user-friendly geospatial software that transforms raw data into useful information, with the capability to handle large 3D datasets, versatile 3D and 2D viewing, and extensive functionality.
A flexible modular design allows our customers to only purchase the functionality required for their specific business needs, and our subscription based licensing model allows our customers to easily scale up and down as business requirements change.
Key Features
Easily exchange attribute rich data
Neo’s flexible user attribute definition system means tasks that were considered challenging in the past can now be completed with ease. User attribute definition opens new opportunities when needing to undertake attribute rich projects. Neo easily handles large data sets and supports the import and export of many file formats to give you the ultimate flexibility – all while allowing you to work with speed in the familiar Windows environment.
CAD rich and high-fidelity 3D graphics
Neo’s CAD rich and high-fidelity graphics make it easier to visualise your data. Neo seamlessly exchanges with CAD, providing direct import and export to CAD packages. Neo also includes its own fully integrated CAD module capable of producing final quality plans without the need to export to a third-party CAD system.
Supports all major survey field instruments and manufacturers
Easily transfer data between different instruments and sensor types. Neo can be used across multiple hardware solutions to help you save time with setting up different manufacturer instrument definitions.
Work in a true 3D environment with Neo
A 3D environment makes it easier for you to work in and present work to your client. Bring data to life to better visualise the scope and scale of projects, for quality control, processing and exchanging with CAD, GIS and BIM.
Заказать и получить вылеченную от чрезмерной жадности программу подробнее >>>>>
Просмотров: 5590







